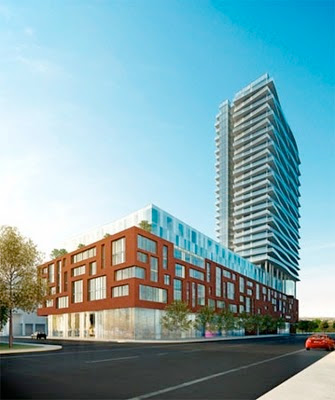Toronto Sun: Back On The Rails

Downtown Market Wharf is now under construction -- But first -- a massive train barrier ad to be built By Stephen Weir Published in the Toronto Sun September 23rd nd 25th Putting off that downtown Toronto condo purchase because you suffer from Siderodromophobia (irrational dread of trains)? One project in the St Lawrence Market District will allay that fear: The Market Wharf condominium complex, currently under construction, has installed a steel reinforced concrete barrier wall to stop any runaway Go trains! Market Wharf is a multi-level condominium tower project at Jarvis and The Esplanade, just south of the back-end of the St Lawrence Market. Plan...